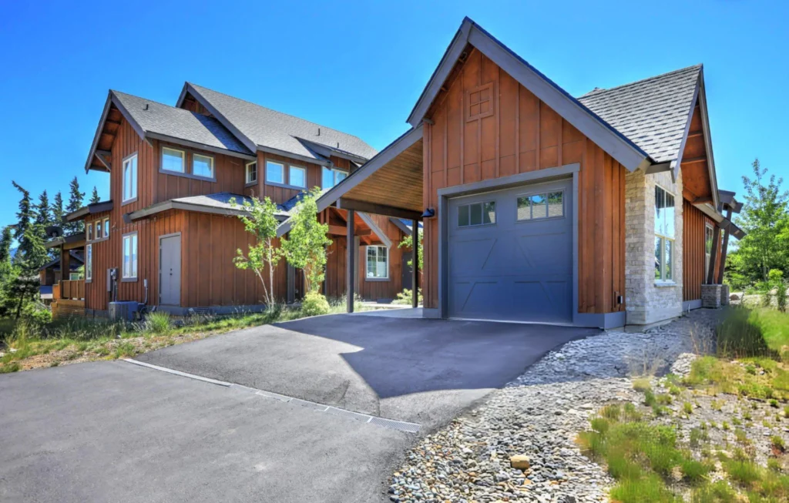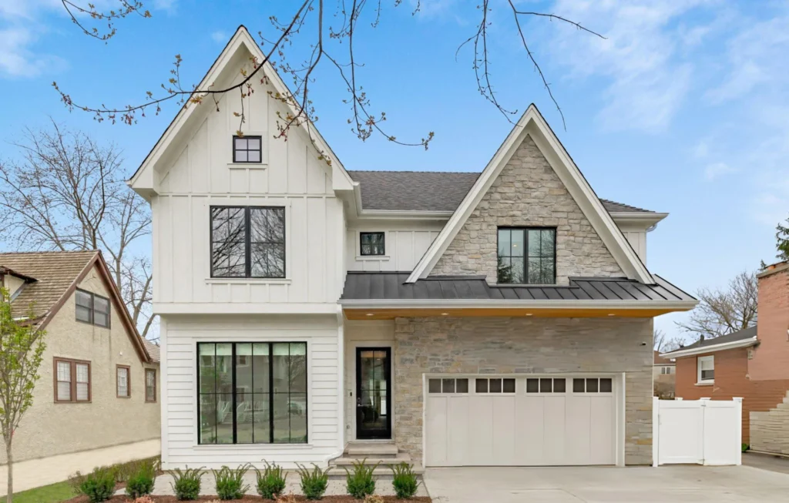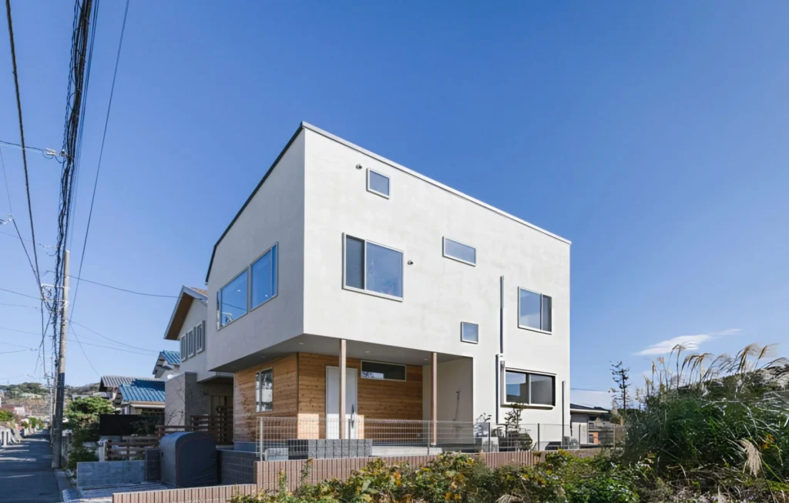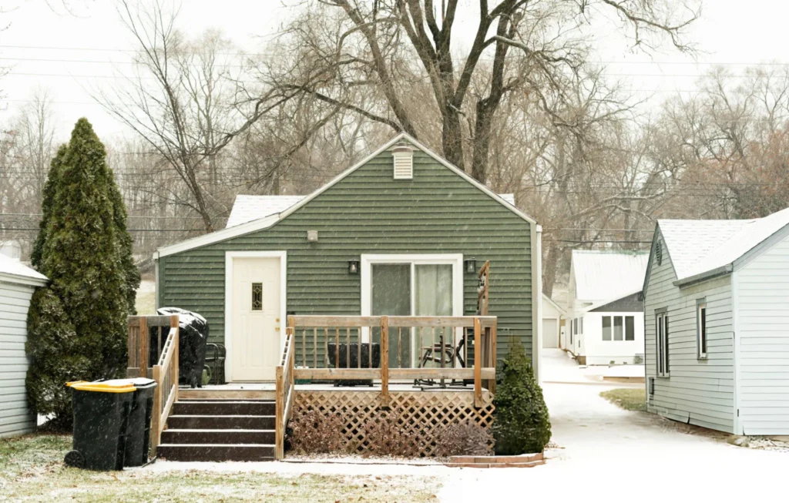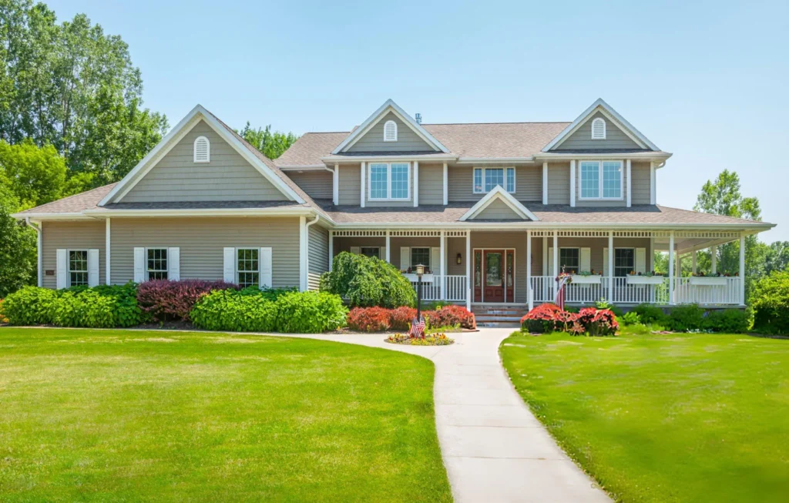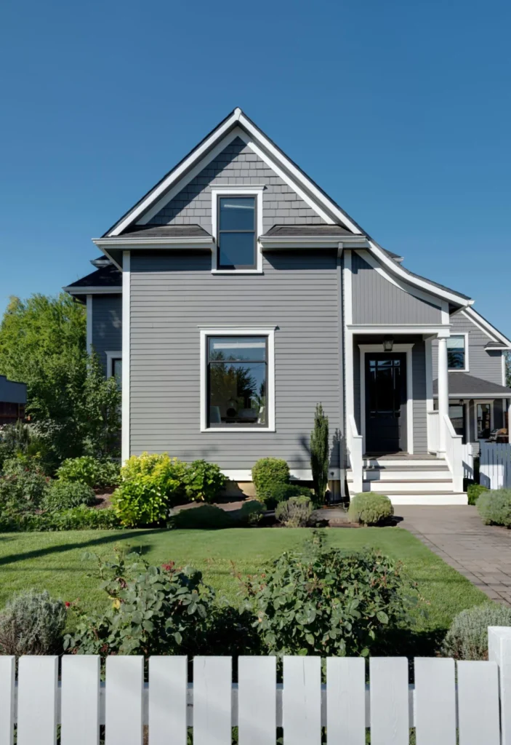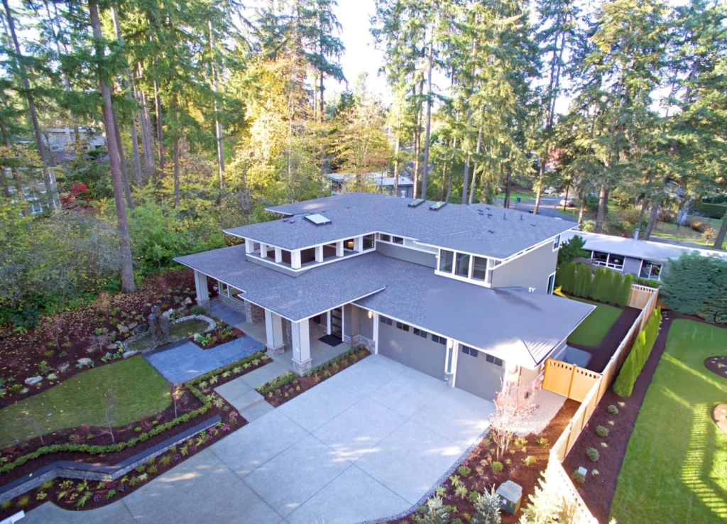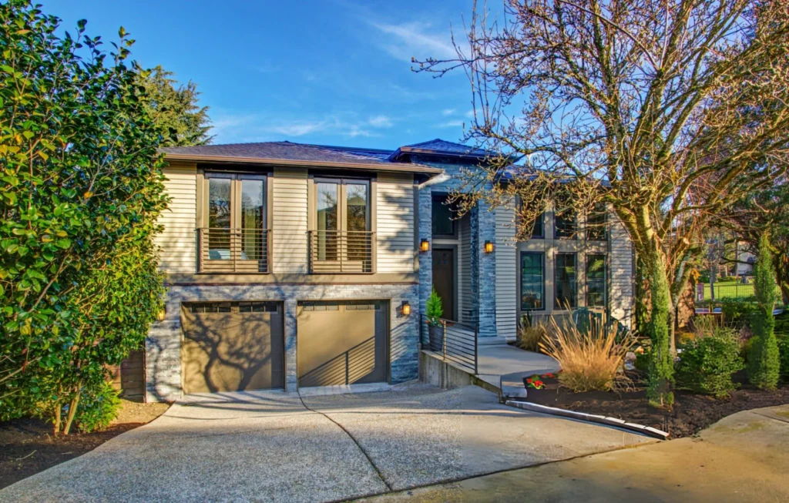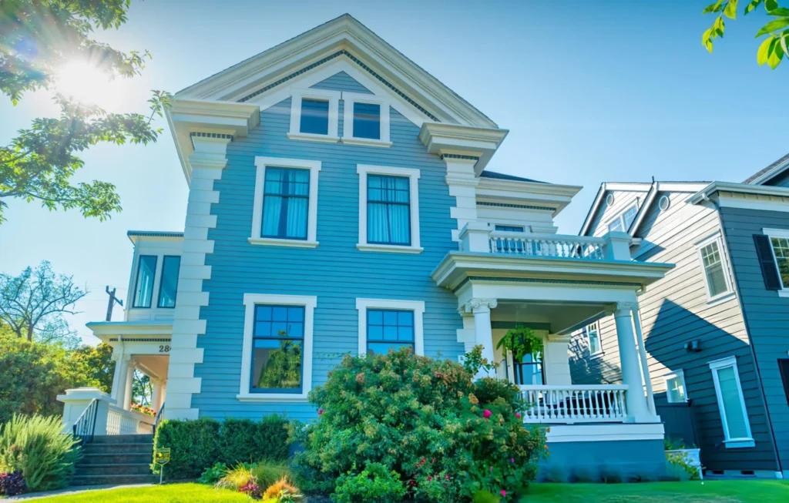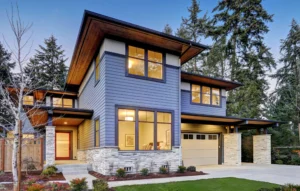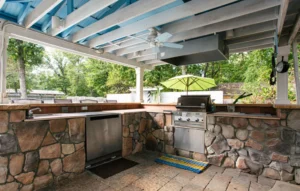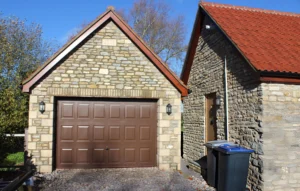Home Additions Seattle
Home Additions Seattle Expand Your living Space with Evergreen Remodelers
Feeling cramped in your current home but don’t want to move? A home addition might be the perfect solution to give you the space you need while staying in the neighborhood you love. At Evergreen Remodelers, we specialize in custom home additions in Seattle, whether you need an extra bedroom, a larger kitchen, or a second story. Our expert team will guide you through the home addition process, from initial design to construction, ensuring your new space seamlessly integrates with your existing home.
Our Home Additions Projects
The Benefits of Home Additions
Adding onto your home is a practical way to increase both space and property value. A well-designed home addition can make your house more attractive to future buyers while giving you room to grow. Whether it’s an extra bedroom, bathroom, or a new home office, custom additions offer the flexibility to create a space that fits your unique needs and lifestyle.
Beyond boosting value, home additions help you avoid the stress and high costs of moving. You can stay in the neighborhood you love while expanding your living space to suit your growing family or changing priorities. With the right design, additions like kitchens, bathrooms, or bonus rooms can dramatically improve your home’s functionality and overall comfort.
Our Home Addition Services
Expanding Your Kitchen or Bathroom
Many homes in Seattle have smaller kitchens or bathrooms. If you need more room for your growing family, we can expand your kitchen or add a bathroom to increase the functionality and comfort of your home. Whether you’re looking for a more open-concept design or extra storage, we’ve got you covered.
Basement and Attic Conversions
Transform your basement or attic into a functional living area. Whether you want an extra bedroom, home office, or family room, we can convert underused spaces into areas that add value to your home. Our team ensures that all conversions meet local building codes and regulations.
Add More Living Space Without Leaving Home
If you love where you live but need more room, a home addition is a smart solution. Whether your family is growing or your lifestyle has changed, expanding your home allows you to stay in the neighborhood you love while gaining the space you need. From second-story additions to expanded kitchens or new suites, the right solution depends on your lot size, budget, and goals.
Our design-build team takes a thoughtful approach to every project. We’ll help you explore layout options, navigate zoning requirements, and choose an addition that fits your home’s style and structure. With expert guidance from our Client Services team, we’ll make sure your new space is both functional and beautifully integrated with the rest of your home.
Why Choose Evergreen Remodelers for Your Home Additions?
At Evergreen Remodelers, we understand that your home is your sanctuary. With years of experience in home addition construction, we provide:
- Custom Design and Build: Whether you’re adding a master suite or creating a more spacious living room, we work with you to design and build an addition that fits your lifestyle.
- Flexible Home Expansion Solutions: From garage conversions to basement additions, we offer multiple solutions to meet your needs and budget.
- Efficient Project Management: We handle everything from home addition permits to construction and installation, ensuring the process is smooth, stress-free, and completed on time.
Home Addition FAQs
Let’s Discuss Your Home Addition Project Today
Ready to expand your living space? Contact Evergreen Remodelers for a home addition consultation and custom home addition estimate. From kitchen extensions to garage conversions, we are here to help you create the perfect home.

